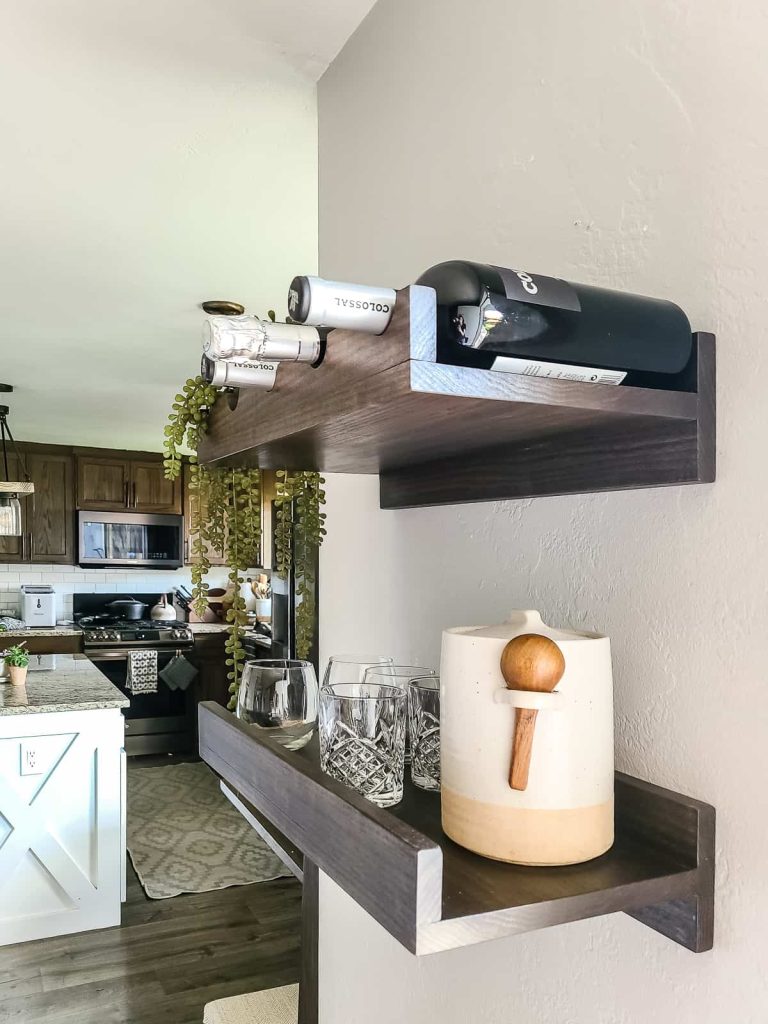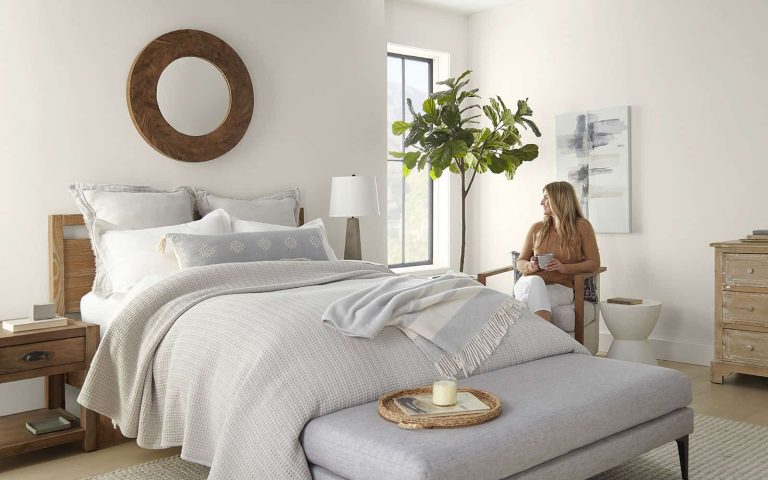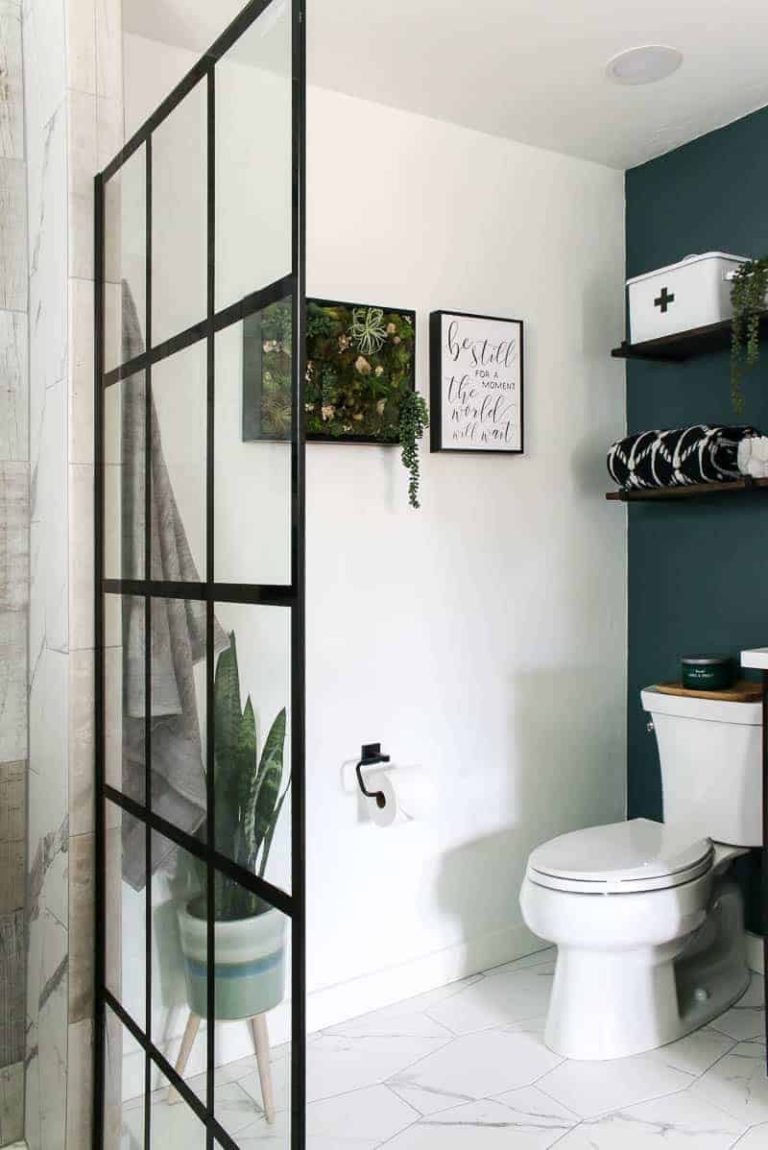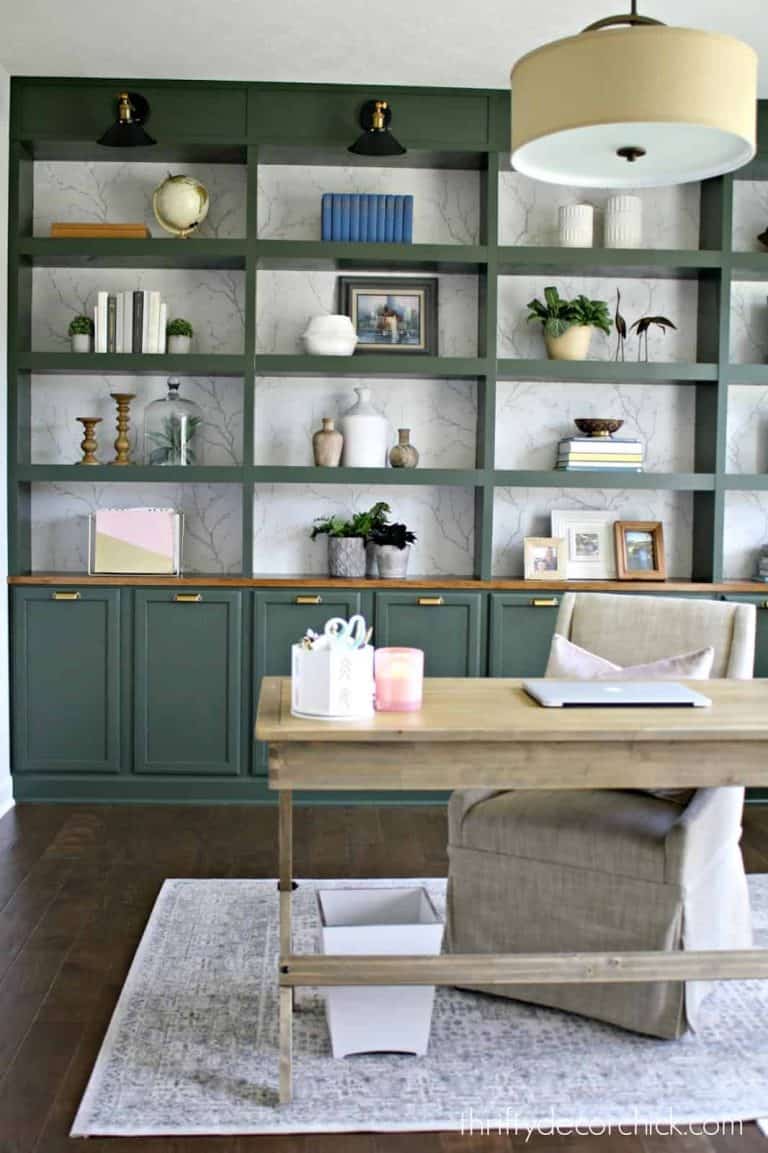Transitional Dining Room Mood Board

Take a look at our dining room mood board and see the plans for our latest renovation project!
Well, we’re full steam ahead with our next renovation project around here and it’s a biggie! What started as a simple flooring project quickly turned into a major knock-out-the-walls kinda project that touches all areas of our common areas – the kitchen, living room, laundry room, and hallway…
We are converting our home office / homeschooling room into a more formal dining room that will be open to both of the living room and kitchen. If you want to catch up here and see everything we’ve done so far, check out this article all about taking out the walls.
Here’s where we left off…
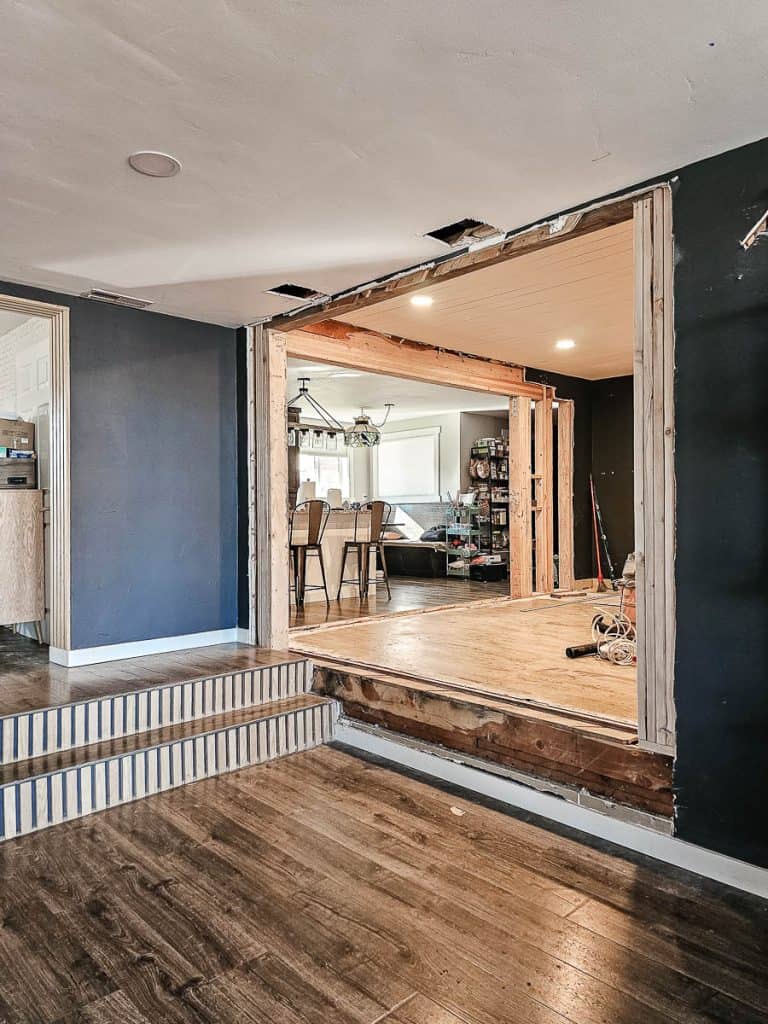
You see normally I dream about renovation projects for months and collect inspiration and ideas for a long time. But this project was a whirlwind that we were never really planning on, so I’ve had to allow my brain to catch up with our project.
Now that I’ve had some time to really settle into the idea of renovating the dining room, I’ve started to nail down the dining room design, so I’m sharing our dining room mood board today.
This dining room mood board contains affiliate links, but nothing that I wouldn’t recommend wholeheartedly. Read my full disclosure here.
What is the style of the dining room?
Our dining room will still fit in with the rest of our modern boho home, but I’m pulling in a bit more traditional and vintage elements here with a moody vibe. I’d call this style transitional.
Transitional interior design is a blend of traditional and modern.
Dining Room Mood Board
Without further ado, here’s the transitional style dining room design board that I’ve come up with.

- Wall Decor: I’m not sure I’ll use all of these vintage-inspired prints that look like paintings, but if I don’t use them in the dining room, I can definitely spread them out throughout the house. Such a great deal on these! I’ll definitely use my faux painting hack on these too!
- Built-In Cabinetry: We’re planning a full wall of built-in cabinetry to add a ton of storage to the dining room, which will still function as a homeschool room. Here we’re using stock cabinets (these uppers, these lower drawers and these lower drawer/door cabinet). We are going to stain the cabinets with this stain color, so it closely matches the cabinet color we have in the kitchen. For the countertop, we’re going with a budget-friendly laminate that looks like marble!
- Cabinet Hardware: For the hardware on the cabinets, we’re going with a metal that I’ve never used before – champagne bronze. I can’t wait to bring that metal into our color palette here for a touch of class. Typically I’m a matte black or oil-rubbed bronze girl when it comes to hardware, but I’m really loving this metal color! We’re doing round knobs on the doors and these pulls on the drawers.
- Tile Backsplash: On the wall where the built-in cabinets will be, we’re going to do a full wall of tile backsplash and planning to use leftover tile we already have on hand from other projects. We’re going to keep things pretty traditional here with a standard brick subway tile pattern and 3×6 tiles.
- Floating Shelves: In between the two upper cabinets, we’re planning to install 2 or 3 floating wood shelves. This will provide a fun place to decorate (you know I love to decorate shelves) and give me some extra storage!
- Vintage-Inspired Glassware: Not too sure exactly what I’ll be putting on the shelves until I start playing around with the styling, but I love these vintage-inspired glasses. Maybe something like this?
- Wood Knot: I ordered this wood knot a while ago and I love it, but it hasn’t found a great home yet so I think I’ll find a spot for it in the new dining room.
- Bowl: Totally love the vintage vibes of this stoneware bowl!
- Bars for Hanging: We’re going to mount the uppers all the way up to the ceiling so there’s plenty of room below the cabinets to create a hanging rail. I’ve been swooning over these for years and definitely would have one in my dream kitchen. I figured the dining room would be a great place to try something like this out. I’m going to be creating the hanging rod by mounting towel bars under the cabinets and shelves and adding S-hooks for the items to hang.
- Cutting Boards: These cutting boards would look great hanging on the rail.
- Dining Table: Due to the shape of the room, we definitely need a rectangular table (instead of a round table). I also really wanted one that was expandable so we could make it larger when we have company over. I spent a lot of time and energy looking for this piece of furniture and I absolutely love this one I found! It totally looks like a high-end furniture item, but it was actually pretty affordable.
- Dining Chairs: I went back and forth between getting matching chairs vs having different chairs for the heads of table and ultimately decided to go with mismatched. We have four black modern looking chairs paired with these two upholstered chairs for each table end. It is the perfect blend of modern and traditional.
- Area Rug: Logan thinks we’re crazy for trying to keep a rug under the table that we’ll eat at, but the room just looks empty without it to me! Adding a rug really makes a massive difference. I love this neutral rug that I found and I think it is just busy enough to hide any imperfections that are bound to happen.
- Light Fixture: I’m bringing in my quintessential boho style with the light fixture here with a rattan pendant light.
- Vase: I love the organic look of this vase, isn’t it gorgeous?!
- Stems: These tall stems are perfect are perfect for a big vase on a dining room table and they look totally realistic!
- Salt & Pepper Grinder: Yes please to a fancy salt and pepper grinder!
- Paint Color: The paint color we’re going with in the dining room is a gorgeous shade of sage green called Incognito from BEHR. It will fit in perfect with the rest of our home’s color palette.
- Reading Nook: I’m totally excited about this aspect of the renovation! Get this…we’re converting the old closet into a reading nook with bookshelves and a mini sofa that will fit right in! We’ll hang one of these ledge shelves up in the back along with a pendant light for extra reading light. This will be the perfect way to use this space since we’re still going to be using this room for homeschooling.
So what do you think about our plans for the dining room renovation? Any ideas or decor pieces from our dining room mood board that you’d like to incorporate into your own home?

