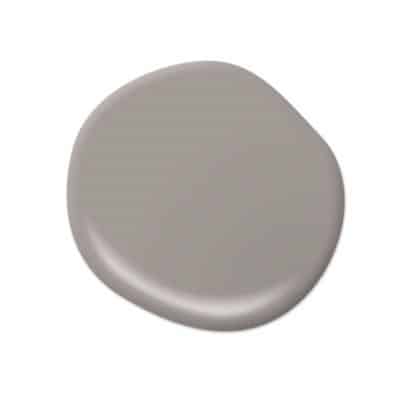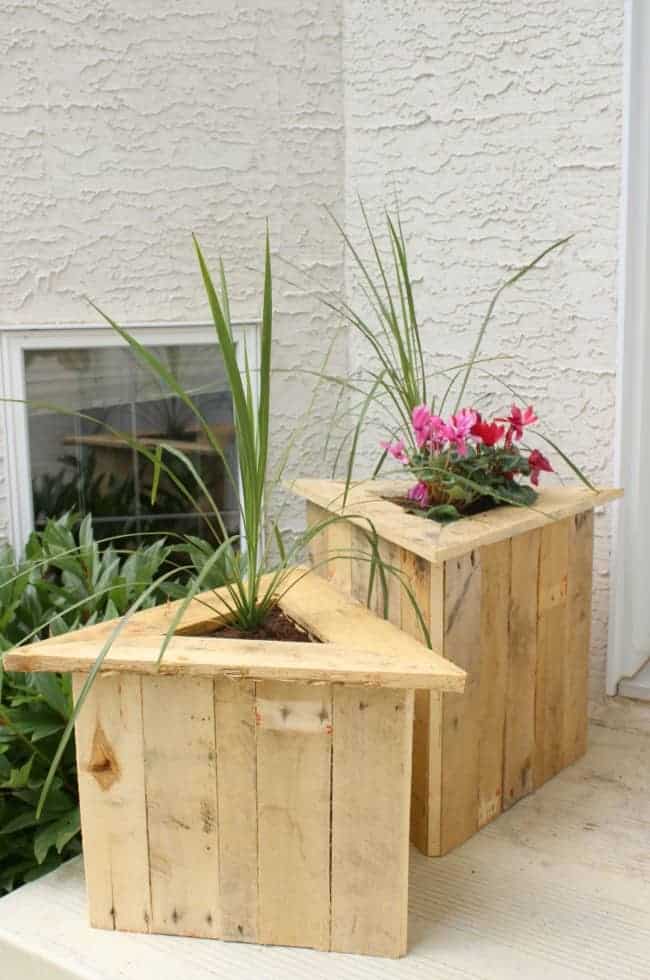Family Friendly Backyard Plan: Our Next Big Project (BEFORE Pictures)

I’ve been hinting at it for months now, but the action is finally starting on our next big project! We’re starting a big backyard makeover. When we’re done, we’ll have a gorgeous family-friendly backyard complete with a playground area for our little ones, an entertaining space, and more!
Today we’re sharing all of the hideous (and I really mean hideous) before pictures and telling you all about our big plans for our backyard renovation, which is starting NOW.
We’re sharing the progress on the big project in real time over on our Instagram page, so be sure to follow along there!
This backyard plan article contains affiliate links, but nothing that I wouldn’t recommend wholeheartedly. Read my full disclosure here.
Do you want to see more of our big backyard makeover??
- Family Friendly Backyard Plan: Our Next Big Project (BEFORE Pictures)
- Large Chalkboard For Backyard With Live Roof
- Easy Garden Tool Storage In Backyard Shed
- DIY Build for Outdoor Vertical Garden Pots (With Free Plans)
- Mulch for Playground: Why We Chose Rubber Play Bark
- How to Plant Grass Seed
- How To Create A Cozy Patio
- How To Build A Paver Patio with Fire Pit
- How To Build A Fire Pit With Pavers
- Our Backyard Makeover Before and After Pictures
- How to Build a Wood Fence In Your Backyard
- How To Make a Wooden Gate for Your Fence
- How To Lay Deck Boards (and hide the screws!)
BEFORE PICTURES
I know, I know…it’s pretty rough.
Truth be told, we really wanted to tackle the backyard last summer, but we ran out of time. So for basically two summers now, this space has been pretty neglected because we knew a big renovation was needed.
Our Backyard Makeover To-Do List
Now…speaking of that big renovation! Here’s what we’re thinking!
- Remove weeds & sidewalk and level the backyard
- Create a separate playground area with soft rubber mulch & edging to keep it contained
- Plant large grassy area
- Add a comfortable seating area with a view of the entire backyard to keep an eye on the kids while they are playing
- Add landscaped areas for flowers and shrubs
- Replace the ground cover behind the wood deck along the fence to the front gate
- Install a large paver patio with a fire pit to extend the entertaining area off of the wood deck and tie that side yard area in with the rest of the backyard
- Replace walkway from backyard to paver patio
- Add lounge furniture on the paver patio around the fire pit
- Refresh decor & dining furniture on the wood deck
- MAYBE (IF WE HAVE TIME)…. chances are slim, but we’ll see:
- Build/get backyard toy storage
- Build firewood storage near the fire pit
- Create a small raised bed garden area
- Add creative privacy shield to block the view of the trailer in the corner
Our Backyard Plan

If you’re curious about how it looks all drawn out, here’s what I came up with. Nothing super fancy, but at least we have it all written down to keep us organized. Things may change slightly as we get going, but here’s a general idea.
Our Backyard Mood Board

- Edging
- Wood Playset
- Toddler Swing
- Climbing Rope
- Rubber Mulch
- Swing with Canopy
- Umbrella
- Bronze/Gray Planter
- Silver Planter
- Dining Set
- Outdoor Rug
Because a lot of items were either back ordered or shipping took a long time in this global environment, we’ve actually already ordered a lot of the items we’re using in the backyard plan. The boxes are literally piling up in our front yard & garage as we receive shipments!
I didn’t include anything in the mood board for the lounge furniture around the fire pit. We’re still not sure what we want to do there, but who knows…Maybe I’ll find a good deal at end of summer sales.
Depending on how the weather holds out or how long the other items take us, we may hold off on that part until next Spring.
Don’t forget to follow along as we continue sharing the progress on the big project in real time over on our Instagram page in Stories!







