Modern Farmhouse Bathroom Reveal With Boho Vibes

The big day is finally here! You're going to be shocked at the transformation of this modern farmhouse bathroom reveal with boho vibes. This bathroom renovation has it all - classic white subway tile, boho shower curtain, modern black accessories, oil rubbed bronze and rich wood tones. See how we transformed this room in just 6 weeks.
A full source list for this modern farmhouse bathroom is at the bottom for your convenience
Table of Contents
- Why we’re adding a bathroom to the house
- One Room Challenge & Project Sponsors
- Before Photos
- Modern Boho Farmhouse Bathroom: Reveal
- Check Out More Before & Afters of Our Boho Farmhouse Bathroom Renovation
- Source list for this modern farmhouse bathroom renovation
- Here’s the full to-do list for our modern farmhouse bathroom renovation
I still remember the first time we walked into this house. There were parts of it that we loved….parts that were so-so…and parts that simply did not make sense. I remember saying to Logan…”well, THIS is why it’s been sitting on the market so long.”
Why we’re adding a bathroom to the house
One of the biggest things that didn’t make sense in this home was that there was only one bathroom on the back end of the house (to be intended for three bedrooms to share, including the master). The Realtor who was selling the house confirmed that one of the main reasons people were not buying the house was the lack of an ensuite bathroom.
So when we were walking through the house that first time, we knew some major things needed to change about the layout…including adding another bathroom to the home so the other one could be converted into a master bathroom (something that we’ll probably tackle next year sometime…UPDATE: see how the master bathroom turned out here). You can read all about our renovation plans in this post.
Want to see our other renovation projects? Check out our full home tour here!
This modern farmhouse bathroom reveal contains affiliate links, but nothing that I wouldn’t wholeheartedly recommend anyway! Read my full disclosure here.
Once we purchased the fixer upper and moved in, first things first – we needed to create an additional bedroom for our little baby on the way. We focused on that build first (you can see how the nursery turned out here).
Since we moved into this house, we’ve turned this 2nd living room into a nursery, master walk-in closet, and now an extra bathroom that will be used by the kiddos.

When we were building the nursery, we simply built the walls for the “future” bathroom and used it mostly as a storage closet until we decided to tackle this modern boho farmhouse bathroom as a part of the One Room Challenge.

One Room Challenge & Project Sponsors
We didn’t really know what we signed up for when we decided to complete this modern farmhouse bathroom as a part of the One Room Challenge, but we knew there was some level of insanity involved.
If you don’t already know, One Room Challenge (affectionately known as “ORC) is a bi-annual event where hundreds of bloggers join together to renovate one room in their home and share about it over 6 weeks. Be sure to check out all of the rooms that got renovated as a part of ORC here.
If you’re just joining us, be sure to catch up on all of our One Room Challenge posts:
- Week 1: Bathroom Renovation Pictures (Before)
- Week 2: Modern Farmhouse Bathroom Mood Board
- Week 3: How To Stay Organized While Renovating (+ Free Project Planning Worksheet)
- Week 4: 9 Modern Farmhouse Tile Ideas (+ How To Tile A Floor)
- Week 5: Shower Tile Installation Tips & Tricks
- Week 6: THE BIG REVEAL – you are here!
Warning…as with most room reveal posts, this post is very photo heavy…I’ve done my very best to narrow things down for you. Just so ya know, I went from 349 pictures to 29. So you should be proud of me.
Before we jump into things, I just wanted to take another chance here to be sure to give a BIG thank you to our amazing sponsors. We had so much fun working with these awesome companies on this modern farmhouse bathroom renovation.
Dap | Avanity | The Builder Depot
Before Photos
Now when we started ORC just 6 weeks ago…this is what the bathroom looked like…

…oh, the horror. Right? If you want to see more “before” pictures, check out Week 1’s post.

Modern Boho Farmhouse Bathroom: Reveal

Holy frijoles, am I right?!
Even though we did our best to try to stay organized during this renovation (read: how to stay organized while renovating), there were times that I seriously doubted that we were going to finish on time.

What is even more crazy is that all of this happened in six freakin’ weeks! Like…what!??
I can’t even believe it myself.

It took countless nights working until 2 or 3 am, a million gallons of coffee, 50+ energy drinks, way too much fast food, and pizza, an endless loop of cartoons for the kiddos, and the rest of the house being in complete and utter shambles….but WE ARE DONE!

This One Room Challenge experience has been so draining and rewarding all wrapped up in one.
It was down to the wire, but I’m so glad that we signed up for the challenge because it forced us to work on the bathroom with a deadline in mind and most importantly, make decisions quickly.
Bathroom art

This bathroom art is the perfect finishing touch to hang on the wall behind the door. You can get the free printables for these here & check out the DIY tutorial for how to make the frames!
These wood frames were seriously SO easy to make. You’ll be shocked when you see the simple little trick in the tutorial!
Vanity area with double sinks

I love the bright, white look of the farmhouse bathroom brought in by the classic white subway tile and light quartz countertop in the vanity area.

We kept things pretty simple when decorating the bathroom counter with a wood tray and a few bathroom storage jars. Get more ideas for how to decorate your bathroom countertop here!
Bathtub / shower area



Boho farmhouse-style bathroom accessories



Bathroom paint color

I don’t know about you, but I tend to really overthink decisions…specifically design decisions. But since we had to act quickly, I couldn’t agonize over things like paint colors.
Not to say that decisions like paint colors aren’t important, but I decided to go with this light gray paint color that I know we loved because we’re using it in other places in our home too – as a part of our whole house color scheme.
Further Reading – Beginning Painting Tips
Bathroom lighting

The vanity lights were one of those decisions that took a while. I mean, originally the decision was quick…I ordered these lights on Amazon.
I loved the budget-friendly price, the fact that they had three lights (no windows in this bathroom) and the narrow design (which was one of the most important things because the space is pretty small). There was only one left on Amazon and I needed two.
I did a quick Google search and saw there were a handful of other online retailers that sold them and didn’t think I had anything to worry about.
So I ordered it….then went to purchase the 2nd one from another shop. The day after I placed the order for the 2nd one, I got an email that it was on backorder and would be 4-6 weeks.
So I canceled it….and ordered it from another shop….
Do you want to guess what the email the next day said? Yep, 4-6 weeks. So I decided to call it a day and look for something new.
I love the ones we ended up getting! The clear glass globes are my favorite, they really bring a modern feel to the farmhouse bathroom.
Hexagon marble flooring

I’m fairly obsessed with white Carrara marble, so I knew I wanted to incorporate it into our farmhouse bathroom somehow. The floor tile was the perfect place! The hexagon shape brought in a modern look.
Further Reading – Learn how to tile a floor here!



Check Out More Before & Afters of Our Boho Farmhouse Bathroom Renovation
Let’s take another look at those before and afters…




Source list for this modern farmhouse bathroom renovation
- Wood vanity – From Avanity | Buy it here
- Rug in front of vanity, similar
- Marble hexagon floor tile – Learn how to tile a floor
- Floor grout
- Countertop – Quartz from a local stone shop
- Vanity sinks
- Vanity sink faucets
- Classic white subway tile
- Tile grout in shower
- Oval mirrors, similar
- Vanity lights
- Soap dispenser, similar
- Bath canister, similar
- Wood tray, similar
- Mini air plant
- Towel ring
- Hand towels
- Wash your hands sign, similar
- Wash Brush Flush signs – Learn how to make these DIY frames and download free printables
- Towel hooks
- Gray tribal print bath towels, similar
- Exhaust fan/light, similar
- Wire wall basket, similar
- Toilet paper holder
- Woven wall hanging, similar
- Wire basket (holding toilet paper), similar
- Wooden floating shelves
- Air plant on shelf
- Corbel, similar
- Coordinates wood sign
- Faux greenery hanging off top shelf
- Faux potted plant on top shelf, similar
- Shower curtain, similar
- Shower/tub faucet, similar
- Shower niche cement tile – Learn how to install a shower niche and learn about the ideal shower niche height here
- Bath tray – Learn how to make this yourself!
- Mini faux plant, similar
- Sisal with handle, similar
- Wall paint color
- Trim paint color
And because, if you know me, you know that I’m a list person. Let’s just take a look at everything we’ve done.
Here’s the full to-do list for our modern farmhouse bathroom renovation
Build wallsLearn how to build a wall here!Install electricalRough in plumbingInstall exhaust fan/light in water closetInstalled insulationBuild divider wall for water closetInstall pocket door on divider wallLearn how to frame a door in a wall here!Install bathtub drainHang dry wallHang wonderboard on walls & lay on floorsTexture dry wallLay tile floorsLearn how to tile a floor here!Seal tile floorsGrout tile floorsInstall vanityInstall toilet flangeInstall countertopTile surround in shower Read lots of shower tile installation tips here!Tile wall behind vanityInstall trim & baseboardsPaint ceilingPaint wallsInstall vanity faucetsInstall toiletAdd vanity lightsInstall bathroom accessoriesMake DIY wall artHang shelves above toiletDecorate!
Huge thanks to our official sponsors of this renovation!
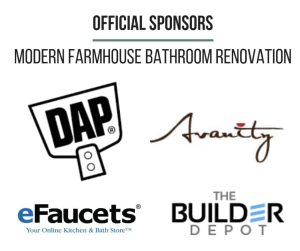
Dap | Avanity | The Builder Depot
Want more behind-the-scenes looks at renovations?
If you want tons of behind-the-scenes renovations and DIY life, the best place for you is my Instagram Stories!! If you want to catch up from the beginning of the bathroom renovation, head over to my Instagram profile and click on the “New Bathroom Build” highlights button. Be sure to follow our account to see you can see the day-to-day updates and help us out with decisions like these below…Our IG followers helped us by giving us feedback on dividing walls for water closets and the floor tile options!


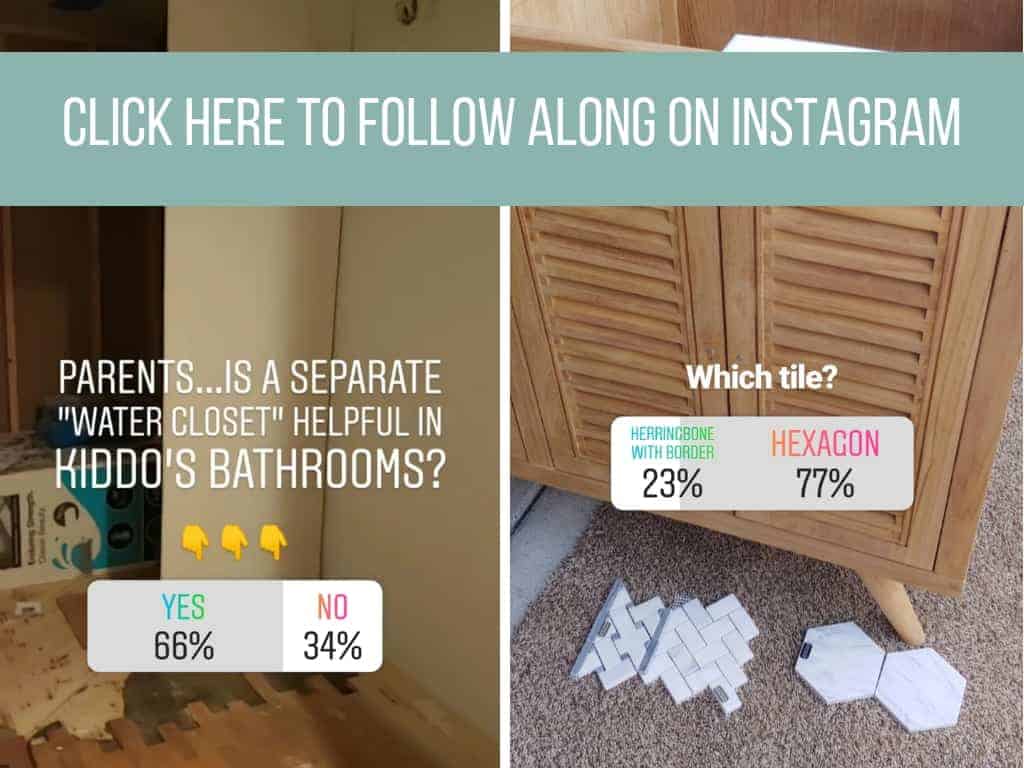
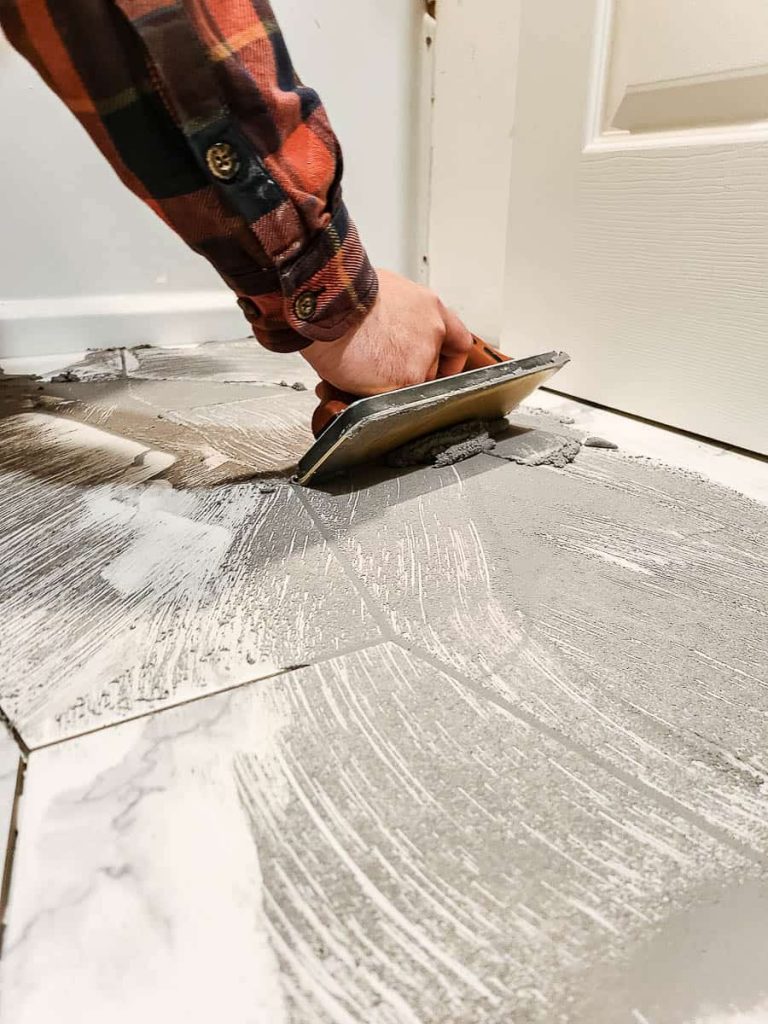
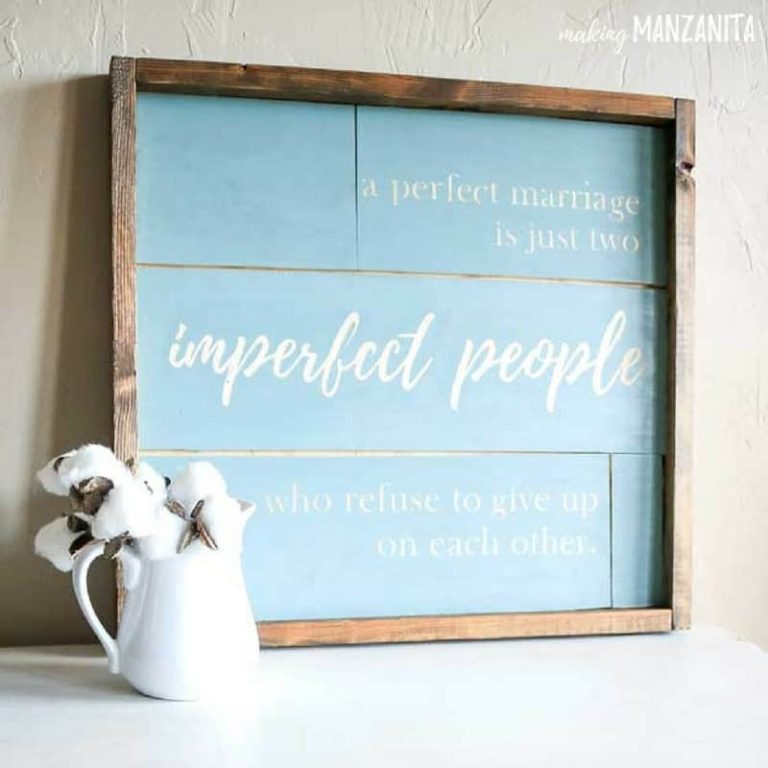

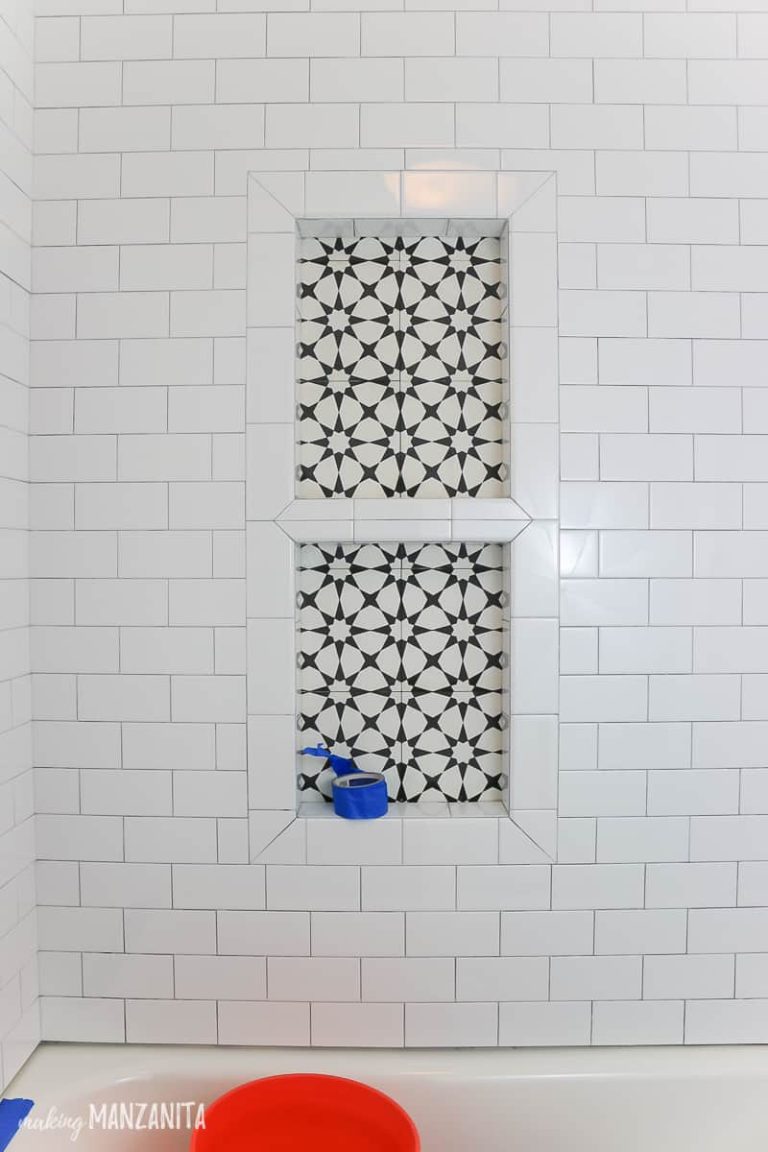
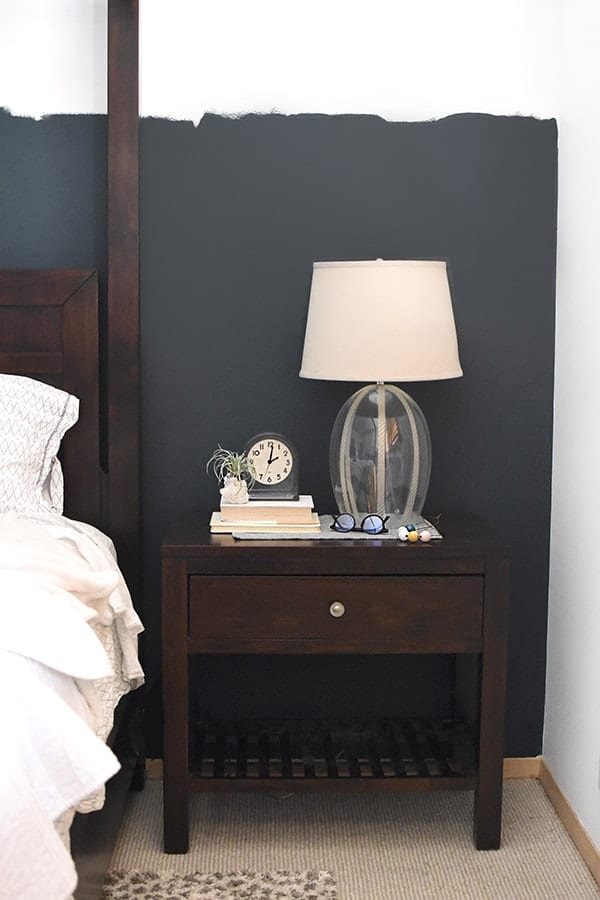



Love your bathroom! It is awesome from top to bottom. But that vanity!!! Wow! Great job! ~~ Susie from The Chelsea Project
Thanks Susie, I know…I seriously go ga-ga over that vanity!
I’m slow clapping. I cannot believe y’all did all that in six weeks! The transformations is STUNNING. Great job!
Haha!! Gotta love a good slow clap 🙂 Thanks friend.
So crisp and clean! You perfectly nailed that modern farmhouse style.
Thanks Leslie 🙂 I love how it all came together!
OH MY! This turned out so so good! How excited you must be. Love all of the choices and congratulations in getting it completed in six weeks! Beautiful.
Thanks a lot Libbie, now it’s time to celebrate!
Wow! Amazing job! I especially love that black and white tile detail in the shower, such a custom touch and feel!
This turned out so amazing! I love the different tile in the back of the niche! Nice work!
Thanks Jess, I think that’s my favorite part of the whole room 🙂
Wow, this is an amazing transformation! Well done! Love everything!
Thanks Kim! So glad it’s done now!
Oh my goodness! I can’t believe that you guys made an entire room in 6 weeks! It’s gorgeous! I love how fresh it is!
Thanks, it was a LONG 6 weeks 🙂
I love a good DIY, and this really is an amazing transformation. Well done!
Wow, you guys completely built a bathroom. That is amazing! It is so beautiful. My favorite things is the little insets with the decorative tile in the bathtub area.
Wowza!! That belongs in the Magazine!!! Way to go guys! Love love everything about it!
This turned out sooo good! And those vanities are fantastic! Congratulations on a wonderful ORC reveal!
Verrrry nice guys! I love how the blackish accessories, knobs, tiles, fixtures, etc. pull it all together. I think touches of black in every room seems to make it feel “grounded”. A little black is a highlight, a lot adds drama. Again, I love it and am so proud of the job you two completed and in such a timely manner!
Thanks! I’m sooooo glad it’s done! It was so much work. Haha.
Wow!! You guys are doing some huge + awesome changes! Great job on this bathroom!!
Thanks! Can’t believe we got it done in 6 weeks, it’s a miracle!
What a big project!!! It looks amazing! I love every inch of it. That vanity is to die for!
Girrrrl! Your bathroom turned out so beautifully! All the hard work paid off! Stunning space my friend!
This is seriously stunning. We are serial fixer uppers (who always seem to get the itch to move whenever a house starts to feel finished!), but I just told my husband that if we precisely copy your bathroom, I promise to never look at real estate listings or “sneak” over to open houses “just to see what’s out there” ever again. I am probably lying to him and myself, but that’s a huge compliment to you ❤
Haha thank you so much! I’m glad you like the room and it’s inspired you. I’m totally the same way….we moved out of our 1st fixer upper way sooner than planned because I just wanted more projects, haha!
Are your Edison bulbs really that close to white or is that a filter? Every single Edison bulb we’ve tried throws so much yellow light! Can you tell me where you found those bulbs?!
Yes, I searched high and low for them! What you really want to be looking for when searching for brighter white bulbs in the Kelvin number. Most edison bulbs have that orange/yellow light, which is a lower Kelvin score. These ones have a 4000K. Here they are! https://amzn.to/2DC1egt
THANK YOU!!!
I presume that the flooring was not concrete. Was this room over a cellar? Just asking….looks very nice.
Thank you! This was actually a corner of an old 2nd living room. We transformed a 2nd living room into a nursery, this bathroom and a space for a master closet. The flooring was original hardwoods, which were removed when we worked on this bathroom and did the tile flooring. 🙂
I’m redoing my bathroom & wanted to know what is the name & brand and/or color of your quartz? I’ve been looking at light colors but hard to tell with a small sample. I love yours..
Sorry I don’t have that specific information on hand anymore, so we chose it in person from large slabs of quartz at a local countertop company. It was super helpful to see the whole sheet that the counter would be cut from.
Looks great. Wondering what size hexagon tiles you used?
Thanks, we used 4″ hexagon tiles.
i absolutely love the 5 inch hex tiles! im starting a master math reno and had my heart set on those. A designer at a local tile shop told me i was crazy to put marble in my bathroom. She said EVERYTHING (hairspray, water, lotion, etc,) will etch it. Im so bummed as i cannot find a comparable porcelain or ceramic. I see you are about 4 years into your remodel…..how do you feel about the marble? is it super high maintenance and do you have any regrets?????
I don’t think I would put it into a bathroom for little kids again (especially ones that are still learning how to use the potty, haha)…but other than that the marble tile looks as good as we installed it. Be sure you seal it before install and regularly go back and reseal to maintain.
Love the look! What color grout did you use for subway tile & hexagon tile? Was it the same color?
Very similar, but slightly different. On the floor we used “Cape Gray” and on the subway tile we used “Platinum”. Both by Custom Building Products.